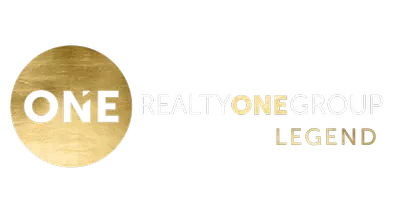For more information regarding the value of a property, please contact us for a free consultation.
9 GILLAND CT Nottingham, MD 21236
Want to know what your home might be worth? Contact us for a FREE valuation!

Our team is ready to help you sell your home for the highest possible price ASAP
Key Details
Sold Price $289,900
Property Type Townhouse
Sub Type Interior Row/Townhouse
Listing Status Sold
Purchase Type For Sale
Square Footage 1,770 sqft
Price per Sqft $163
Subdivision Ridgelys Choice
MLS Listing ID MDBC2054492
Sold Date 12/23/22
Style Traditional
Bedrooms 3
Full Baths 3
Half Baths 1
HOA Fees $14
HOA Y/N Y
Abv Grd Liv Area 1,360
Originating Board BRIGHT
Year Built 1989
Annual Tax Amount $3,480
Tax Year 2022
Lot Size 1,900 Sqft
Acres 0.04
Property Description
Welcome home to Ridgelys Choice! You’ll fall in love with this Beautiful 3 bedroom, 3 ½ bath townhome in the sought-after community of Ridgelys Choice. Walk in the front door to a large foyer with ½ bath, an open floor plan with a formal living and dining room with built in buffet, new carpet and gleaming hardwood flooring, get ready to cozy up next to the fire on those cold nights. Enjoy the ambiance of the fire from the dining room and living room! Off the dining room you’ll find a large eat in kitchen with plenty of cabinet space and sliders leading out to your own private deck. Upper level has a large Master Suite with dual closets and a Master Bath, 2 additional spacious bedrooms and a full bath. Lower level offers a large family/rec room, media room or make it a 4th bedroom, full bath, separate laundry room with an enormous amount of storage space, not to mention the attic is floored and offers additional storage space! Enjoy the outdoors in your fully fenced backyard oasis. Great location and easy access to all major routes. Look no further, schedule a tour and come make this GEM your new home!!!
Location
State MD
County Baltimore
Zoning RESIDENTIAL
Rooms
Other Rooms Living Room, Dining Room, Primary Bedroom, Bedroom 2, Bedroom 3, Kitchen, Family Room, Foyer, Laundry, Bathroom 2, Bathroom 3, Primary Bathroom, Half Bath
Basement Fully Finished
Interior
Interior Features Attic, Built-Ins, Carpet, Ceiling Fan(s), Combination Dining/Living, Crown Moldings, Dining Area, Floor Plan - Open, Kitchen - Eat-In, Recessed Lighting
Hot Water Electric
Heating Heat Pump(s)
Cooling Central A/C, Ceiling Fan(s)
Flooring Carpet, Ceramic Tile, Hardwood, Luxury Vinyl Plank
Fireplaces Number 1
Fireplaces Type Electric
Equipment Dishwasher, Dryer, Exhaust Fan, Refrigerator, Washer, Water Heater, Stove
Fireplace Y
Window Features Double Hung
Appliance Dishwasher, Dryer, Exhaust Fan, Refrigerator, Washer, Water Heater, Stove
Heat Source Electric
Laundry Basement
Exterior
Exterior Feature Porch(es), Deck(s)
Fence Wood, Rear, Decorative
Amenities Available Common Grounds
Water Access N
Accessibility None
Porch Porch(es), Deck(s)
Garage N
Building
Lot Description Front Yard, Rear Yard
Story 3
Foundation Block
Sewer Public Sewer
Water Public
Architectural Style Traditional
Level or Stories 3
Additional Building Above Grade, Below Grade
New Construction N
Schools
School District Baltimore County Public Schools
Others
Senior Community No
Tax ID 04112100007300
Ownership Fee Simple
SqFt Source Assessor
Special Listing Condition Standard
Read Less

Bought with Kris Ghimire • Ghimire Homes
GET MORE INFORMATION




