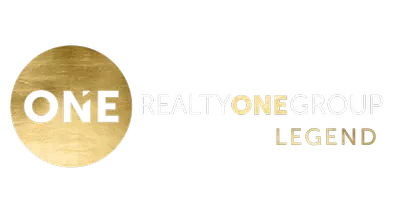For more information regarding the value of a property, please contact us for a free consultation.
14 Jennifer DR Jamesburg, NJ 08831
Want to know what your home might be worth? Contact us for a FREE valuation!

Our team is ready to help you sell your home for the highest possible price ASAP
Key Details
Sold Price $398,000
Property Type Townhouse
Sub Type Townhouse,Condo/TH
Listing Status Sold
Purchase Type For Sale
Square Footage 1,432 sqft
Price per Sqft $277
Subdivision Beaver Brook Run
MLS Listing ID 2507277R
Sold Date 03/13/25
Style Townhouse,End Unit
Bedrooms 2
Full Baths 1
Half Baths 1
Maintenance Fees $250
HOA Y/N true
Originating Board CJMLS API
Year Built 1990
Annual Tax Amount $6,911
Tax Year 2023
Lot Dimensions 0.00 x 0.00
Property Sub-Type Townhouse,Condo/TH
Property Description
New Price...NOTE This is Not an Adult 55 community..........This Bright end unit has a full basement waiting for you to finish to your liking..spacious first floor living room w step up dining room leading to a large eat in kitchen w sliders leading to the back yard..a 1/2 bath is also located there..Staircase to the second floor has a chair rail system which will be removed by the seller unless buyer has a need for one which the buyer can negotiate w the seller..The second floor features 2 bedrooms w a spacious master bedroom w a large closet..The full bath w updated shower system services both bedrooms..Entire home carpets just professionally cleaned.. 1/2 bath mirror excluded along with bedroom curtains & sliding glass door curtains..Home located minutes from downtown shopping and close to the NJTP.. A Must see home..
Location
State NJ
County Middlesex
Rooms
Basement Full, Storage Space, Utility Room, Laundry Facilities
Dining Room Formal Dining Room
Kitchen Pantry, Eat-in Kitchen
Interior
Interior Features Drapes-See Remarks, Entrance Foyer, Kitchen, Bath Half, Living Room, Dining Room, 2 Bedrooms, Bath Main, Attic
Heating Forced Air
Cooling Central Air
Flooring Carpet, Vinyl-Linoleum
Fireplace false
Window Features Insulated Windows,Drapes
Appliance Dishwasher, Dryer, Gas Range/Oven, Exhaust Fan, Refrigerator, Washer, Gas Water Heater
Heat Source Natural Gas
Exterior
Exterior Feature Yard, Insulated Pane Windows
Utilities Available Cable TV, Underground Utilities, Cable Connected, Electricity Connected, Natural Gas Connected
Roof Type Asphalt
Handicap Access Stall Shower
Building
Lot Description Near Shopping
Faces Southeast
Story 2
Sewer Public Sewer
Water Public
Architectural Style Townhouse, End Unit
Others
HOA Fee Include Insurance,Maintenance Structure,Ins Common Areas,Snow Removal,Maintenance Grounds,Maintenance Fee
Senior Community no
Tax ID 080007501003380000C089
Ownership Condominium
Energy Description Natural Gas
Pets Allowed Yes
Read Less




