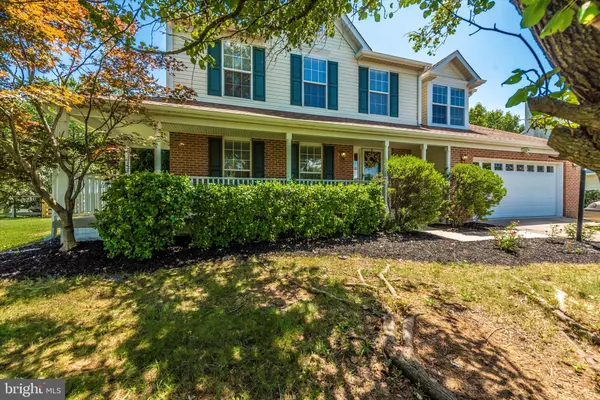For more information regarding the value of a property, please contact us for a free consultation.
905 SUMMER SWEET LN Mount Airy, MD 21771
Want to know what your home might be worth? Contact us for a FREE valuation!

Our team is ready to help you sell your home for the highest possible price ASAP
Key Details
Sold Price $460,000
Property Type Condo
Sub Type Condo/Co-op
Listing Status Sold
Purchase Type For Sale
Square Footage 2,326 sqft
Price per Sqft $197
Subdivision Summit Ridge
MLS Listing ID MDCR190212
Sold Date 10/11/19
Style Colonial
Bedrooms 4
Full Baths 3
Half Baths 1
Condo Fees $140/ann
HOA Y/N N
Abv Grd Liv Area 2,326
Originating Board BRIGHT
Year Built 1997
Annual Tax Amount $5,085
Tax Year 2018
Lot Size 0.390 Acres
Acres 0.39
Property Description
Very Nice Front Porch Colonial in the sought after Community of Summit Ridge! Large Living and Dining Rooms have Crown and Chair Moldings; Island Kitchen with Updated SS Appliances opens to Large Family Room w/Gas Fireplace and Slider to Rear Deck & Fenced Yard; Hardwood Floors Through out the Main Level; Comfortable Master has New Carpet, Cathedral Ceilings, Ceramic Master Bath w/Soaking Tub, Separate Shower and Walk-in Closet; 3 Generous Sized Bedrooms, Finished Lower Level has Brand New Ceramic Full Bath, New Carpet, Wet Bar Area and Storage; Several Improvements Include: New Roof, Gutters and New Fence (3 Months); Furnace 5 Years Old, plus a Separate AC Unit for 2nd Floor; Freshly Painted and Ready for Lucky New Owners! Super Convenient Mount Airy Location too!
Location
State MD
County Carroll
Zoning R
Rooms
Other Rooms Living Room, Dining Room, Primary Bedroom, Bedroom 2, Bedroom 3, Bedroom 4, Kitchen, Family Room, Laundry, Bonus Room, Primary Bathroom, Full Bath, Half Bath
Basement Other, Fully Finished, Heated, Outside Entrance, Sump Pump
Interior
Interior Features Carpet, Ceiling Fan(s), Chair Railings, Crown Moldings, Family Room Off Kitchen, Floor Plan - Open, Formal/Separate Dining Room, Kitchen - Island, Kitchenette, Primary Bath(s), Pantry, Recessed Lighting, Skylight(s), Soaking Tub, Stall Shower, Walk-in Closet(s), Wood Floors
Heating Forced Air
Cooling Central A/C
Fireplaces Number 1
Equipment Built-In Microwave, Dishwasher, Dryer, Exhaust Fan, Oven/Range - Gas, Refrigerator, Stainless Steel Appliances, Washer - Front Loading, Water Heater
Appliance Built-In Microwave, Dishwasher, Dryer, Exhaust Fan, Oven/Range - Gas, Refrigerator, Stainless Steel Appliances, Washer - Front Loading, Water Heater
Heat Source Natural Gas
Laundry Basement
Exterior
Garage Garage Door Opener, Inside Access
Garage Spaces 2.0
Water Access N
Accessibility None
Total Parking Spaces 2
Garage Y
Building
Story 3+
Sewer Public Sewer
Water Public
Architectural Style Colonial
Level or Stories 3+
Additional Building Above Grade, Below Grade
New Construction N
Schools
School District Carroll County Public Schools
Others
HOA Fee Include Common Area Maintenance
Senior Community No
Tax ID 0713030278
Ownership Fee Simple
SqFt Source Estimated
Special Listing Condition Standard
Read Less

Bought with Stephanie N Ridgely • RE/MAX Advantage Realty
GET MORE INFORMATION




